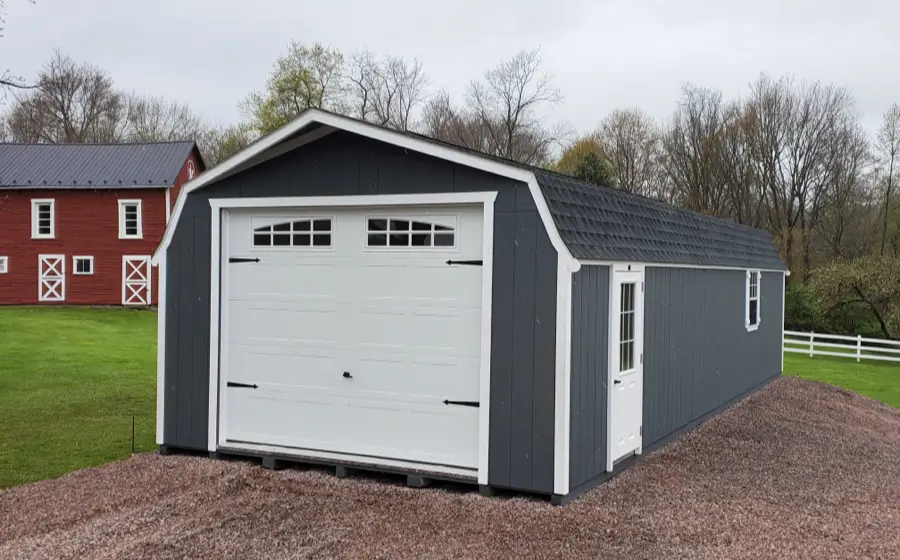Browse Our Garages
Customize Your Garage
Stain Colors
Aluminum Trim Colors
Windows & Shutters
Lofts & Workbenches
Why Choose Shawnee Structures?
High-Quality Construction
We use only premium materials and proven construction methods to build sheds and outdoor buildings that will last for decades.
Free Local Delivery
Get your structure delivered for free within 40 miles of our sales lot in Bedford, PA.
Custom-Built and In-Stock Options
Design and build your structure with our online 3D design & quote tool or choose a product from our current inventory. It’s up to you!
Rent-to-Own Options
Our RTO program features an easy application and fast approval process.
From Our Happy Customers
“Shawnee Structures built such an incredible garage for me, I am very satisfied with the build! Quick delivery and they made sure I was completely happy where it was placed on my site. Thanks for such great service!!!”
– Kevin C.
“My garage is now 2 years old, and I couldn’t be happier with it. The team did a great job, and everything looked super when they left. The price was right, and the quality is the best.”
– Sharon F.
“We can’t say enough about how great the delivery team was! Coming into our purchase, our biggest concern was the delivery. We worried about the narrow roads in our area, many sharp turns, and our driveway is a tight spot for the 15’x28’ garage but Daryl was very nice and accommodating to all of the requests we had. And Ethan was great, he made this difficult delivery look EASY!”
– Brittany D.
Start Building Your Structure
Use our online 3D designer to get an idea of what your shed, cabin, or garage will look like and submit it for a quote.
