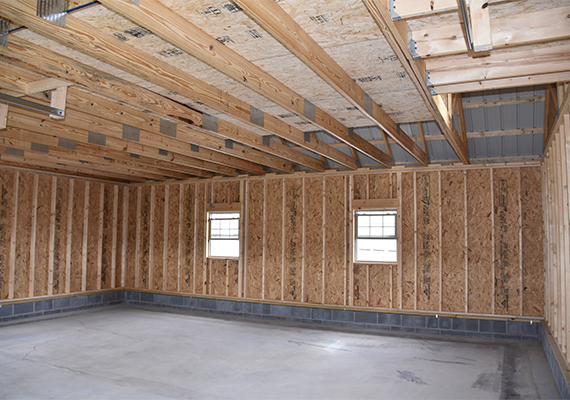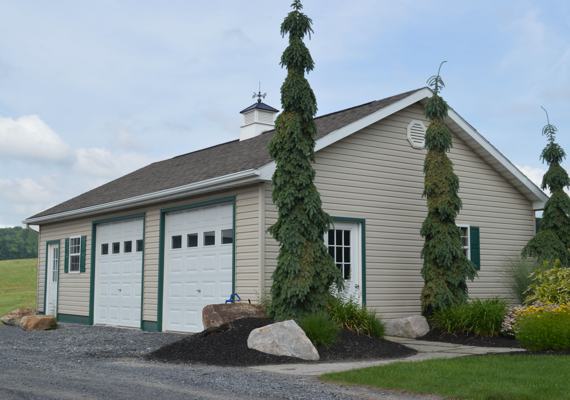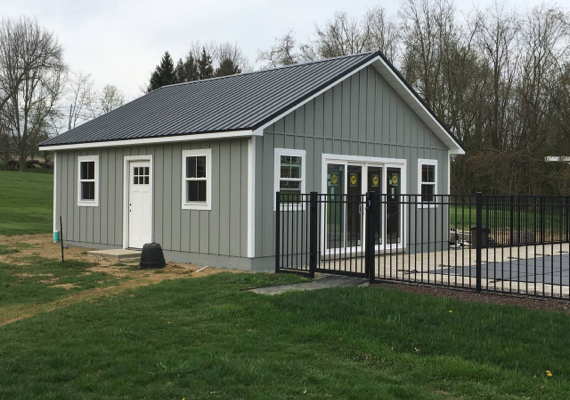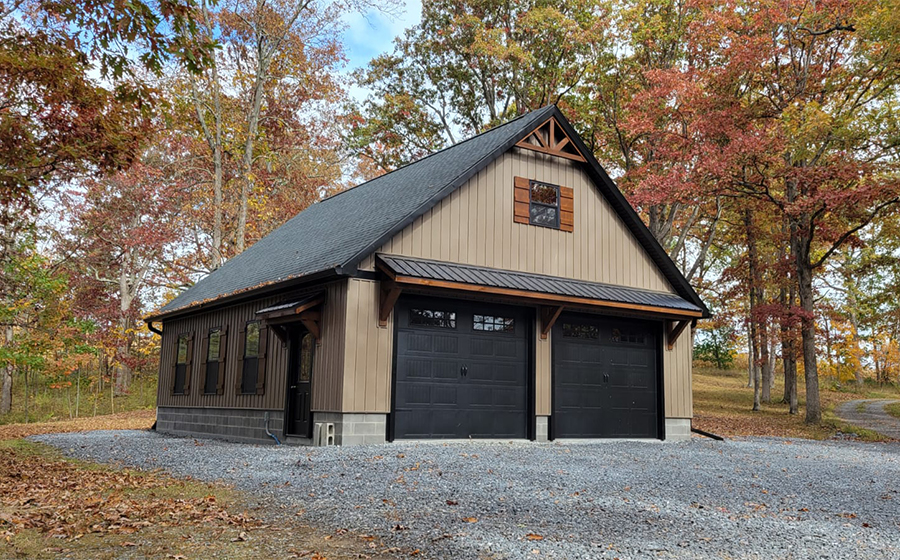Standard Features
- Two garage doors
- One 36” fiberglass prehung entry door
- Three 30”x36” insulated single hung windows
- Shutters
- 8’ high sidewalls, 2×4 16” on center with ½” OSB sheathing
- Architectural shingles or metal
- Vinyl Siding
Masonry Guidelines for On-Site Garages
Onsite Garages are built on concrete and block foundations. We strongly recommend 1 or more courses of block above concrete. Masonry work is not included in our pricing. Contact us if you would like mason contractor recommendations.

Why Build a Garage On Site?
While most of our garages are delivered by truck, there are situations where building on site makes more sense.
Why build on site? Here are a few reasons:
- Customization: Building a garage on-site allows for a higher level of customization. You can tailor the design, size, layout and features to meet your needs and preferences.
- Property Value: A site-built garage is a permanent structure. This adds usable space, and increases the value of your property.
- Height & Pitch: The ability to build garages on-site with higher walls and steeper roof pitches offers both functional benefits and improved aesthetics.

Available Sizes
Site-Built Garages are available in a variety of sizes up to 1,000 sq. ft.

